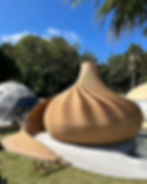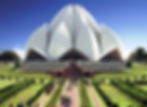The role of biomimicry in architecture
- Ayush Mishra
- Dec 9, 2022
- 3 min read
Updated: Dec 12, 2022
Biomimicry architecture is a design approach that seeks to mimic the natural world in the design of buildings and other structures. This approach often involves studying the structures and systems found in nature, such as the ways in which plants and animals are adapted to their environments and applying these principles to the design of buildings. The goal of biomimicry architecture is to create buildings that are sustainable, efficient, and adaptable, much like the natural world.

Why we need Biomimicry Architecture:
1. To address the challenges of sustainability:
As climate change and other environmental issues continue to be a concern, there is an increasing need for buildings that are sustainable and efficient in their use of resources. By drawing inspiration from the natural world, biomimicry architecture can help to create buildings that are more sustainable and less damaging to the environment.
2. To adapt to a changing world:
The world is constantly changing, and buildings need to be able to adapt to these changes in order to remain functional and relevant. Biomimicry architecture can help to create buildings that are better able to adapt to changing environmental conditions, such as fluctuations in temperature or changes in weather patterns.

3. To improve building performance:
In order for buildings to be functional and efficient, they need to be designed with performance in mind. By mimicking the highly efficient systems found in nature, biomimicry architecture can help to create buildings that are more efficient and perform better in terms of energy use and other factors.
4. To create a sense of connection with the natural world:
Buildings can often feel disconnected from the natural world, which can have negative impacts on our health and well-being. Biomimicry architecture can help to create buildings that are aesthetically pleasing and harmonize with their surroundings, creating a sense of connection with the natural environment.

5. To inspire new solutions to design challenges:
The natural world is full of examples of effective solutions to common design challenges. By studying these solutions and applying them to the design of buildings, biomimicry architecture can provide architects with new ideas and approaches to addressing common design challenges.
1. LOTUS TEMPLE DELHI

The Lotus Temple in New Delhi, India is a beautiful example of biomimicry architecture. The temple's design was inspired by the shape of a lotus flower, and its petal-like structures are arranged in a way that allows for natural ventilation and lighting. The building's white marble exterior and symmetrical shape also help to reflect and distribute light, making it a highly efficient and sustainable design. Additionally, the temple's organic, flowing shape blends seamlessly with its natural surroundings, creating a peaceful and harmonious environment for visitors.
2. Eastgate Centre in Harare, Zimbabwe

One example of biomimicry architecture is the Eastgate Centre in Harare, Zimbabwe. This building was designed to mimic the natural cooling systems of termite mounds, using a network of air tunnels and vents to regulate the temperature inside the building. As a result, the Eastgate Centre uses only 10% of the energy that would typically be required to cool a building of its size.
3. The Beijing National Stadium

The Beijing National Stadium, popularly known as the bird’s nest, was designed by Swiss Architects Herzog & de Meuron in 2008 for the Olympics. As the name implies, the structure rises from its surroundings like an upturned nest. The stadium comprises two structures, the concrete seating bowl, and the outer steel frame, which represents the twigs of the nest from the stadium. Similar to how a nest is insulated by stuffing material between the twigs, the façade is filled with ETFE (Ethyl tetrafluoroethylene) panels to protect spectators, provide acoustic insulation, reduce the dead load on the roof and optimize the entry of sunlight.