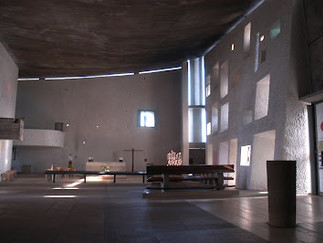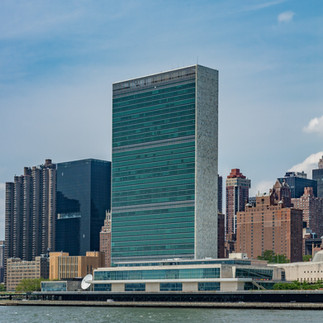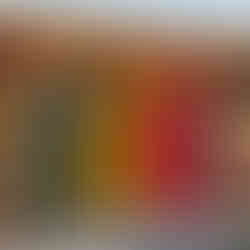Le Corbusier
- Ayush Mishra
- Dec 19, 2022
- 2 min read
Updated: Dec 20, 2022

A Brief Overview:
Le Corbusier was a Swiss-French architect, urban planner, and designer who is considered one of the pioneers of modern architecture. He was born Charles-Édouard Jeanneret in La Chaux-de-Fonds, Switzerland in 1887, and he later adopted the pseudonym Le Corbusier in 1920.
Le Corbusier's early work was heavily influenced by the Arts and Crafts movement and the work of Auguste Perret, a pioneer of reinforced concrete construction. He also drew inspiration from the work of American architect Frank Lloyd Wright, who introduced him to the principles of the International Style.

In 1922, Le Corbusier published "Towards a New Architecture," a book that outlined his ideas about the use of reinforced concrete and the creation of functional, machine-like buildings. He believed that buildings should be functional, mass-produced, and efficient, and that they should be designed to meet the needs of the people who would use them.
Le Corbusier was also an urban planner, and he developed a concept called the "Radiant City," which called for the creation of high-rise buildings surrounded by green space. He believed that this type of city would be more efficient and would provide a better quality of life for its residents.
Architectural Style:
Le Corbusier was a pioneer of modern architecture and is known for his contributions to the International Style. This style is characterized by a focus on functionality, the use of new materials such as reinforced concrete and steel, and the use of simple, geometric forms.
One of the key features of Le Corbusier's architectural style is the use of reinforced concrete as a building material. He believed that concrete allowed for greater freedom in design and allowed for the creation of buildings with more complex and expressive forms. He also believed that concrete was a more efficient and cost-effective building material than traditional materials such as brick and stone.

Le Corbusier's buildings are also characterized by the use of large, flat roofs, which he believed could be used as outdoor spaces or as terraces. He also often incorporated horizontal bands of windows into his buildings, which helped to bring natural light into the interior spaces and gave the buildings a more open and airy feel.
Le Corbusier's buildings are known for their simplicity and geometric forms, and he believed that these elements were key to creating functional and efficient buildings. He also believed that buildings should be designed to meet the needs of the people who would use them, and he placed a strong emphasis on the importance of creating functional spaces that would meet the needs of the people who used them.
Projects:
1. Villa Savoye:
The Villa Savoye is considered one of Le Corbusier's most famous works and is a prime example of his architectural style, which is characterized by the use of concrete, the incorporation of outdoor spaces, and the use of geometric forms.
The Villa Savoye is situated on a large, grassy plot of land and is surrounded by gardens. The building is elevated on pilotis, or concrete columns, which allow it to be lifted off the ground and give it a sense of lightness and openness. The main living spaces of the villa are located on the first floor, which is accessed via a ramp that leads up to the entrance. The first floor is divided into a series of interconnected rooms, each of which has large windows that provide views of the surrounding landscape.
2. Unite d’habitation:
The Unité d'Habitation is a modernist housing complex located in Marseille, France. It was designed by Swiss-French architect Le Corbusier and was completed in 1952.
The Unité d'Habitation is a large, horizontal building that is divided into 337 apartments of varying sizes. The building is situated on a hill and is surrounded by gardens and outdoor spaces. The apartments are accessed via a series of internal corridors, and each apartment has large windows that provide views of the surrounding landscape.
3. Notre Dame du Haut:
Notre Dame du Haut is a Roman Catholic chapel located in Ronchamp, France. It was designed by Swiss-French architect Le Corbusier and was completed in 1955. Itis a small, rectangular building with a sloping roof that is topped with a large, round skylight. The chapel is situated on a hill and is surrounded by gardens and outdoor spaces.
The exterior of the chapel is made of rough, textured concrete, and the interior is finished with smooth, white plaster. The chapel is lit by natural light that enters through the skylight and through a series of large windows that are located along the walls.
4. United Nations Headquarters:
The United Nations Headquarters is located on a 17-acre site on the east side of Manhattan, and it consists of a number of buildings, including the General Assembly Building, the Secretariat Building, and the Conference Building. The complex is surrounded by a park and is accessed via a series of gates and security checkpoints.
The buildings of the United Nations Headquarters are characterized by the use of glass, steel, and concrete, and they are designed in the International Style, which is characterized by a focus on functionality and the use of modern materials and technologies.
The buildings are also designed to be energy-efficient and environmentally friendly, and they feature a number of sustainable design elements, including green roofs and solar panels.
5. Palace of Justice, Chandigarh:
The Palace of Justice is a building located in Chandigarh, India that serves as the seat of the Punjab and Haryana High Court. The building was designed by Swiss-French architect Le Corbusier and was completed in 1956.
The Palace of Justice is a large, rectangular building with a flat roof. It is made of concrete and is clad in red sandstone. The building is divided into two wings, and it is connected by a central lobby that is topped with a large, circular skylight. The interior of the building is finished with marble and features a series of courtyards and gardens.

































Comments